競賽開啟
第四屆研究生“活力再生與城市
更新”規劃設計競賽
The Competition Opened
The fourth Graduate Student "Vitality Regeneration and Urban Renewal" Planning and Design Competition
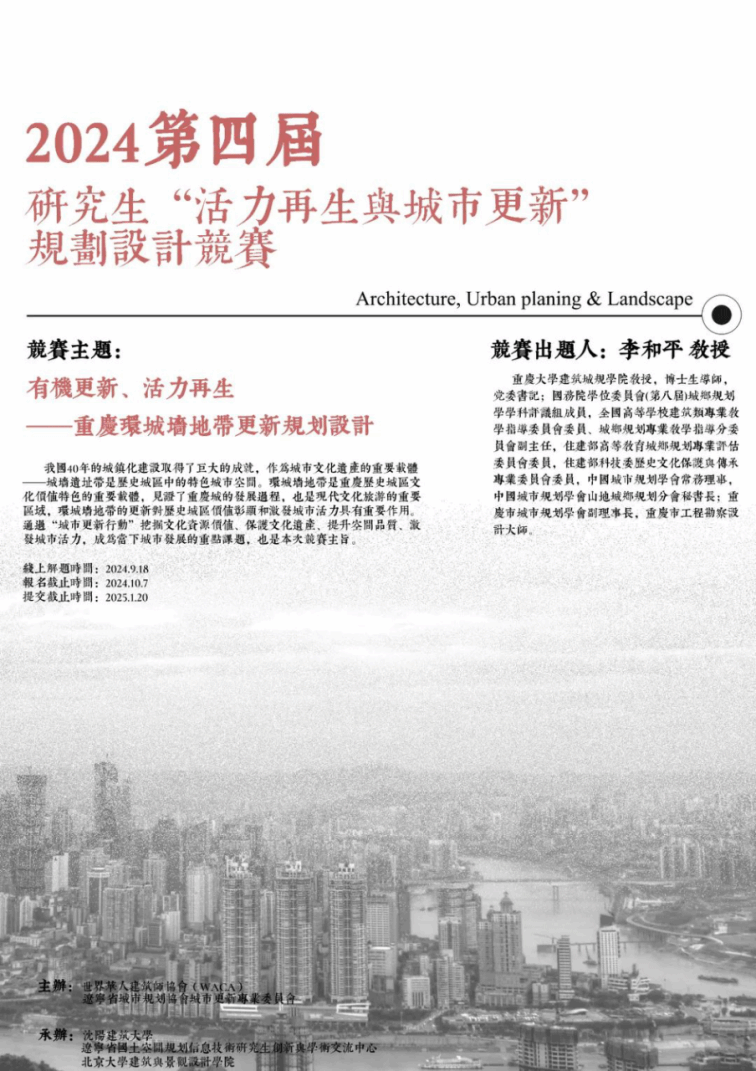
競賽主題:重慶環城墻地帶更新規劃設計
The Competition Theme: Renewal Planning and Design of Chongqing Recreational Belt Around City Wall
中國40年的城鎮化建設取得了巨大的成就,作為城市文化遺產的重要載體——城墻遺址帶是歷史城區中的特色城市空間。在文化自信和文化復興的背景下,針對城市現代化過程中出現的遺產破壞、空間失序、發展失衡等一系列問題,如何通過“城市更新行動”保護文化遺產、提升空間價值、激發城市活力,成為當下城市發展的重點課題。
China's 40 years of urbanization have made great achievements. As an important carrier of urban cultural heritage, the city wall sites are the characteristic urban space in the historic urban area. Against the backdrop of cultural confidence and cultural revival, given a series of problems such as heritage destruction, spatial disorder, and unbalanced development in the process of urban modernization, how to protect cultural heritage, enhance spatial value, and stimulate urban vitality through "urban renewal action" has become a key topic of current urban development.
環城墻地帶是重慶歷史城區文化價值特色的重要載體,見證了重慶城的發展過程,也是現代文化旅遊的重要區域,環城墻地帶的更新對歷史城區價值彰顯和激發城市活力具有重要作用。
Recreational Belt Around City Wall is an important carrier of the cultural value characteristics of Chongqing historic city, witnessing the development process of Chongqing City, and is also an important area for modern cultural tourism. The renewal of Recreational Belt Around City Wall plays an important role in demonstrating the value of the historic city and stimulating the vitality of the city.
為此,我們面向國內外高校在讀研究生發布第四屆“活力再生與城市更新”規劃設計競賽。
To this end, we publish the fourth "Vitality Regeneration and Urban Renewal" planning and Design Competition for domestic and foreign university graduate students.
一、競賽宗旨
Purpose of the competition
針對歷史城區歷史環境碎片化、文化資源利用不充分、遺產保護與城市發展協同不足的問題,融合城鄉規劃學、建築學、風景園林學、生態學、經濟學、社會學等多學科知識,從城市空間、經濟社會、歷史文化等多個維度和視角分析,提出綜合性、可操作性的解決方案,實現環城墻地帶沿線空間環境的活力再生。
Aiming at the problems of fragmentation of historical environment in historic urban areas, inadequate utilization of cultural resources, and insufficient coordination between heritage protection and urban development, integrate the multidisciplinary knowledge of Urban and Rural Planning, Architecture, Landscape, Ecology, Economics, Sociology, and analyze from multiple dimensions and perspectives such as urban space, economic society, history and culture, and propose comprehensive and operable solutions. To realize the regeneration of the space environment along Recreational Belt Around City Wall.
二、競賽題目
Competition topic
有機更新、活力再生
——重慶環城墻地帶更新規劃設計
Organic Renewal, Vitality Regeneration
-- Planning and design of
Chongqing Recreational Belt Around City Wall

出題人:李和平 教授
Author: Professor Li Heping
重慶大學建築城規學院教授,博士生導師,黨委書記;國務院學位委員會(第八屆)城鄉規劃學學科評議組成員,全國高等學校建築類專業教學指導委員會委員、城鄉規劃專業教學指導分委員會副主任,住建部高等教育城鄉規劃專業評估委員會委員,住建部科技委歷史文化保護與傳承專業委員會委員,中國城市規劃學會常務理事,中國城市規劃學會山地城鄉規劃分會秘書長;重慶市城市規劃學會副理事長,重慶市工程勘察設計大師。
Professor, doctoral supervisor, Party Secretary of the School of Architecture and Urban Planning at Chongqing University; Member of the Academic Degrees Committee of the State Council (8th Session) Discipline Evaluation Group of Urban and Rural Planning, member of the National Supervision Board of Architectural Education, Deputy Director of the Urban and Rural Planning Teaching Steering Sub-Committee, member of the Higher Education Urban and rural Planning Evaluation Committee of the Ministry of Housing and Urban-Rural Development of the People's Republic of China, member of the Higher Education Urban and rural Planning Evaluation Committee of the Ministry of Housing and Urban-Rural Development of the People's Republic of China, member of the Science and Technology Committee and the Historical and Cultural Protection and Inheritance Committee of the Ministry of Housing and Urban-Rural Development of the People's Republic of China, Secretary General of Urban Planning Society of China, mountainous area planning Branch; Vice Director of Urban Planning Society of China, Chongqing engineering survey and design master.
三、設計條件
Design conditions
渝中區是重慶市的母城和發源地,距今已有3000多年的歷史。歷史上曾是巴子國、秦江州、唐代渝州、南宋重慶府、戰時陪都的所在地。渝中區是重慶歷史文化名城的核心區,也是現代重慶都市的中心區。渝中兩江交匯歷史城區建築密度較高,容積率較大,總體形成傳統與現代交融、高低錯落、立體多維的城市意向,是典型的高密度城區。
Yuzhong District is the mother town and birthplace of Chongqing, which has a history of more than 3000 years. Historically, it was the seat of Bazi State, Qinjiang Prefecture, Yu Prefecture of the Tang Dynasty, Chongqing Prefecture of the Southern Song Dynasty, and the wartime capital. Yuzhong District is the core area of the famous historical and cultural city of Chongqing, and also the central area of modern Chongqing city. The historic urban area at the intersection of the two rivers in Chongqing and China has a high building density and a large floor area ratio. It is a typical high-density urban area with a combination of traditional and modern, high and low, and three-dimensional and multi-dimensional urban intention.
隨著現代化城市建設的推進,環城墻地帶逐漸呈現出歷史環境碎片化、保護利用不充分、人居環境水平較差、與城市融合發展不足等現狀問題,亟需通過遺產保護、產業復興、功能煥活、空間重組、人居改善等策略方法激發環城墻地帶的發展潛力。
With the advancement of modern urban construction, Recreational Belt Around City Wall gradually presents current problems such as fragmentation of the historical environment, inadequate protection and utilization, poor level of human settlements, and insufficient integration and development with the city. It is urgent to stimulate the development potential of Recreational Belt Around City Wall through strategies and methods such as heritage protection, industrial revitalization, functional rejuvenation, spatial reorganization, and human settlements improvement.
《重慶市渝中區國土空間分區規劃(2021—2035年)》指出,渝中區將著力建設重慶母城、現代服務業引領區、創新開放窗口區、美好城市示範區,形成“一核三帶六園區”產城景融合、職-住-遊一體的城市總體空間格局(圖1)。要求促進歷史文化保護傳承,彰顯母城特色文化魅力。
According to the Territorial Space Zoning Plan of Yuzhong District of Chongqing (2021-2035), Yuzhong District will focus on building Chongqing's mother town, a modern service industry-leading area, innovation and opening window area, and beautiful city demonstration area, forming an overall urban spatial pattern of "one core, three belts and six parks" integrating industry and city landscape, and integrating work, housing and tourism (Figure 1). It is required to promote the protection and inheritance of historical culture and highlight the cultural charm of the mother city.

圖1 渝中區國土空間總體格局規劃圖
Figure 1 Overall layout planning map of Yuzhong District
1.項目區位:基地位於重慶兩江交匯歷史城區東部,處在長江、嘉陵江的交匯處,渝中區歷史城墻沿線區域(圖2)。
1. Project Location: The site is located in the eastern part of Chongqing Historical City where two rivers converge, at the intersection of the Yangtze River and Jialing River, and along the historical city wall of Yuzhong District (Figure 2).
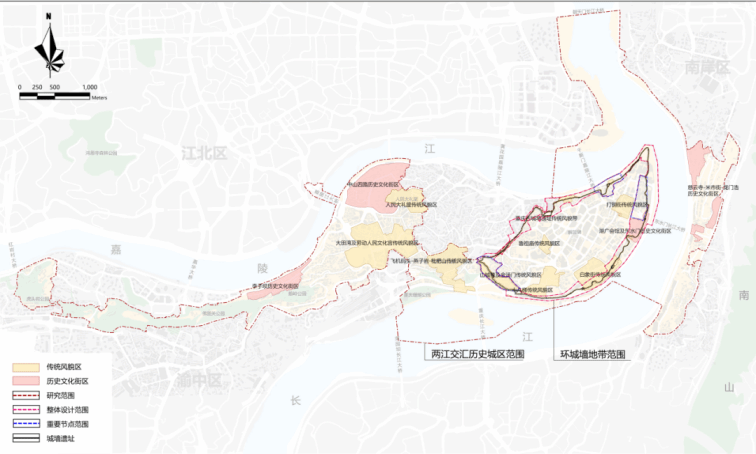
圖2 項目區位
Figure 2 Project location
2.規劃層次:本次設計研究範圍為重慶兩江交匯歷史城區,面積13.35平方公里。設計範圍包括環城墻地帶的概念性城市設計和重要節點(鼓樓巷節點、朝東南節點,選擇一個節點)詳細城市設計兩個層次。環城墻地帶面積約1.02平方公里,鼓樓巷節點面積12.19公頃,朝東路節點面積9.57公頃(圖3)。
2. Planning level: The scope of this design and research is the historic urban area of Chongqing, which covers an area of 13.35 square kilometers. The design scope includes two levels of conceptual urban design around the city wall and detailed urban design of important nodes (Gulou Lane node, southeast node, select one node). Recreational Belt Around City Wall is about 1.02 square kilometers, the Gulou Lane node area is 12.19 hectares, and the Chaodong Road node area is 9.57 hectares (Figure 3).
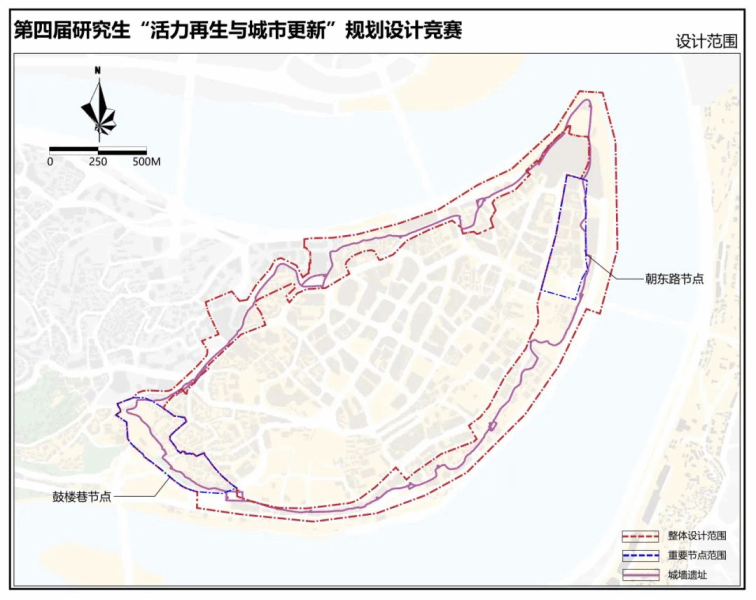
圖3 設計範圍
Figure 3 Design scope
3.項目概況:重慶古城墻遺址傳統風貌帶保護範圍10.12公頃,其中,核心保護範圍面積3.8公頃,建設控製地帶面積6.32公頃。總長約8720米,現存城墻共17處56段,共4404米,圍合區域約243公頃。現存城門和甕城遺址共7處,包括3座現存開門(東水門、太平門、通遠門),1座現存閉門(人和門),3處部分甕城遺址(千廝門、南紀門、儲奇門)(圖4)。
3. Project overview: The protection area of traditional style belt of Chongqing ancient City Wall ruins is 10.12 hectares, of which the core protection area is 3.8 hectares and the construction control area is 6.32 hectares. With a total length of 8,720 meters, the existing wall consists of 17 parts and 56 sections, totaling 4,404 meters, covering an area of 243 hectares. There are 7 existing gate and wengcheng ruins, including 3 existing gate (East water gate, Taiping Gate, Tongyuan Gate), 1 existing closed gate (Renhe Gate), and 3 partial Wengcheng ruins (Qianqi Gate, Nanji Gate, Chuqi Gate) (Figure 4).
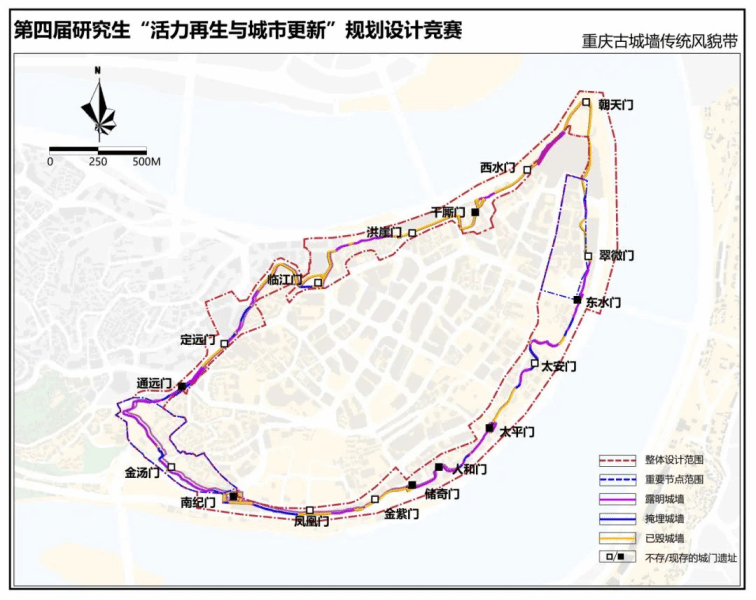
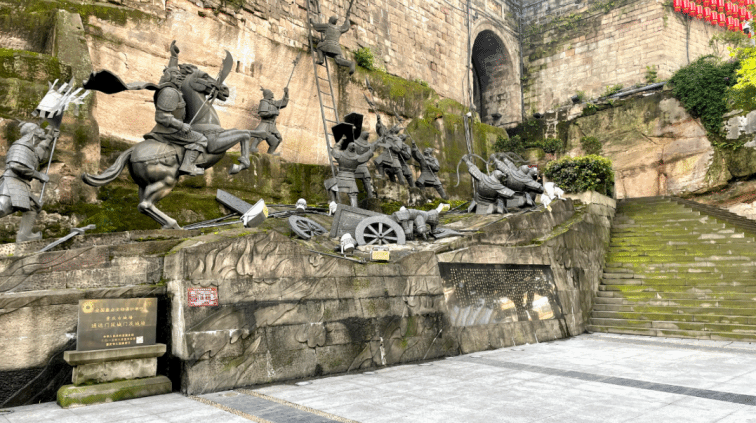
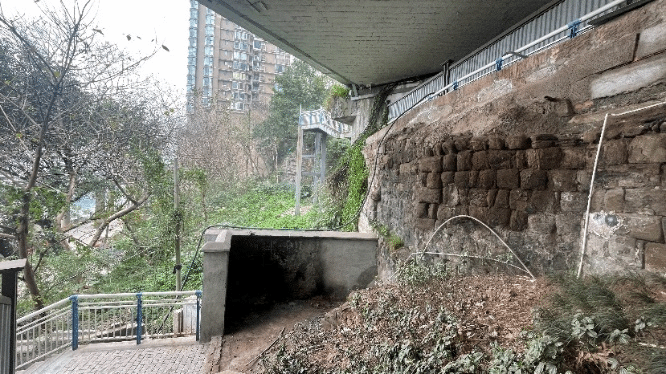
a.通遠門
a.Tongyuan Gate
b.千廝門
b.Qiansimen Gate
圖4 重慶古城墻傳統風貌帶
Figure 4 Traditional style belt of Chongqing ancient city wall
設計基地為環城墻地帶,最寬處約320米,最窄處約30米,面積為1.02平方公里。基地內以居住、商業等功能為主,建成度高,是渝中區的核心濱江展示界面(圖5、圖6、圖7)。
The design base is Recreational Belt Around City Wall, the widest part is about 320 meters, the narrowest part is about 30 meters, and the area is 1.02 square kilometers. The base is mainly occupied by residential, commercial and other functions, with a high degree of completion, and is the core riverside display interface of Yuzhong District (Figure 5, Figure 6, Figure 7).
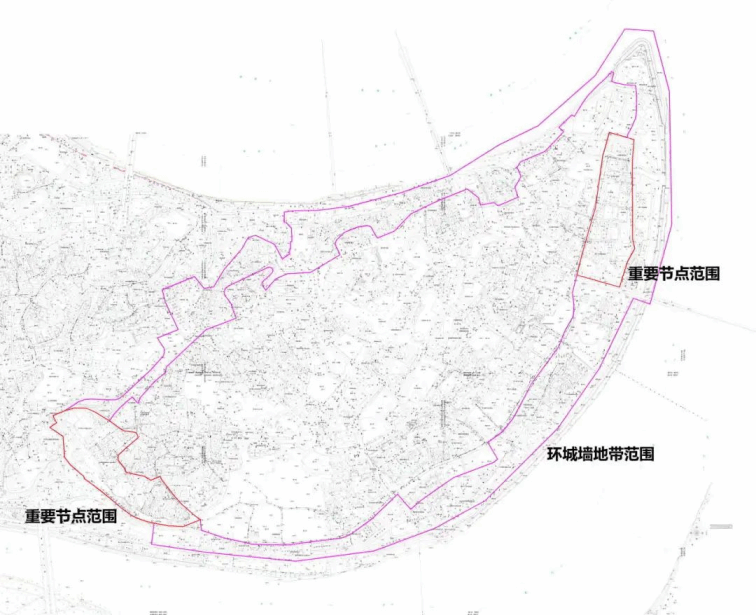
圖5 地形圖
Figure 5 Topographic map
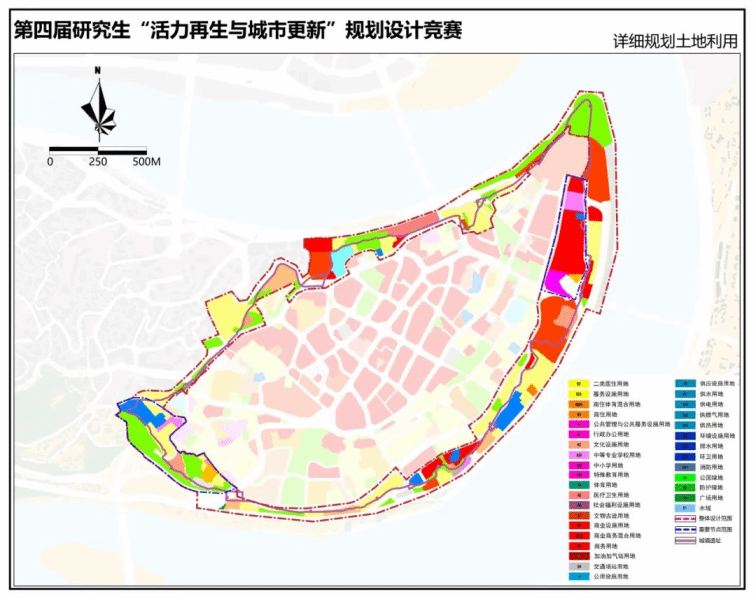
圖6 詳細規劃土地利用
Figure 6 Detailed planning of land use
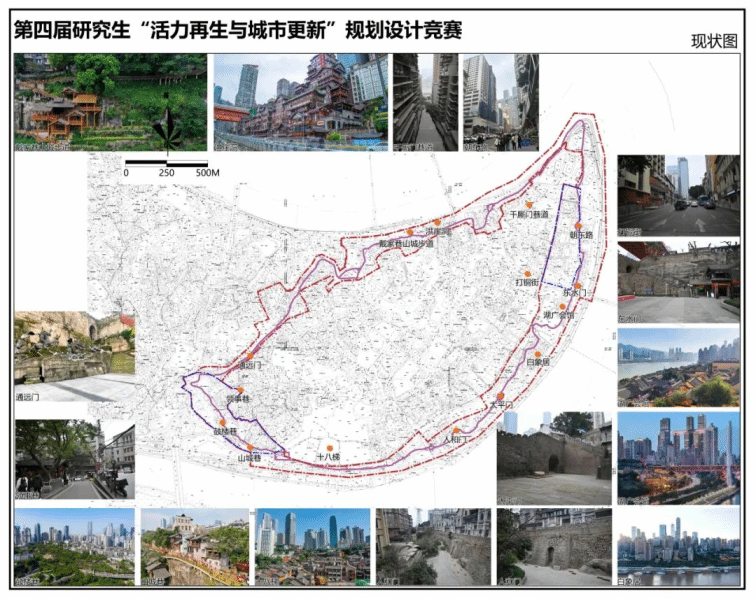

圖7 基地現狀
Figure 7 Current status of the base
鼓樓巷節點包含山城巷及金湯門傳統風貌區,另有國家級文物保護單位1處(郭沫若舊居)、市級文物保護單位2處(打槍壩水廠紀念塔、“三·三一”慘案紀念地)、區(縣)級文物保護單位2處(唐式遵公館、中國民主革命同盟舊址)、文物點1處(王纘緒公館舊址)(圖8)。
Gulou Lane node includes Shancheng Lane and Jintangmen traditional style area, There is also 1 national cultural relic protection unit (Guo Moruo's old residence), 2 municipal cultural relic protection units (Dagun Dam Water Works memorial Tower, "Three three" massacre memorial site), 2 districts (county) level cultural relic protection units (Tang Zun Mansion, the former site of the China Democratic Revolutionary League), 1 cultural relic site (Wang Zhuxu Mansion) (Figure 8).
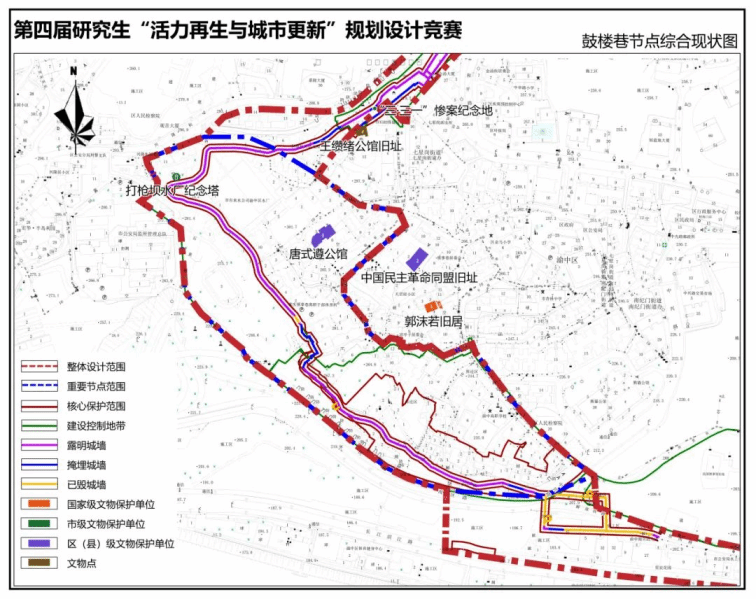
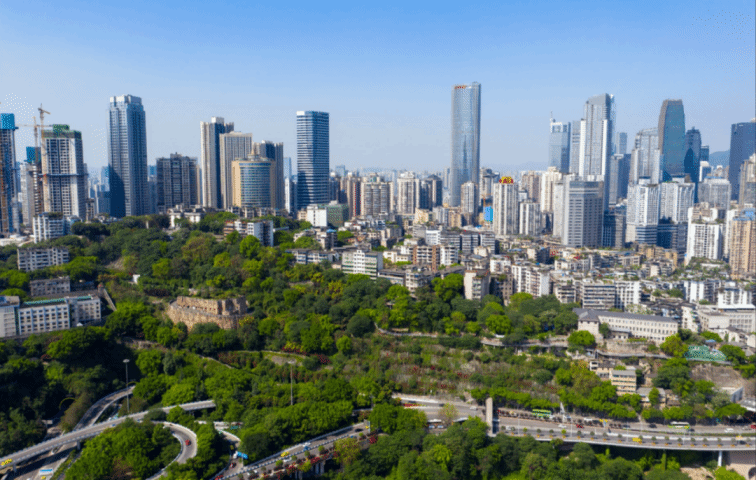
圖8 鼓樓巷節點綜合現狀圖
Figure 8 Comprehensive status diagram of Gulou Lane node
朝東路節點面積9.57公頃,主體為朝天門批發市場,歷來是商賈雲集和西南地區重要的商品集散地,是長江上遊最大的日用商品批發市場,見證了重慶及至周邊地區的商貿的發展。緊鄰來福士,是主城網紅打卡點之一(圖9)。
Chaodong Road node area of 9.57 hectares, the main body is Chaotianmen wholesale market, which has always been a merchant gathering and important commodity distribution center in southwest China, is the upper reaches of the Yangtze River's largest daily commodity wholesale market, witnessing the development of Chongqing and the surrounding areas of commerce. Adjacent to Raffles, it is one of the main city's online celebrity punch points (Figure 9).
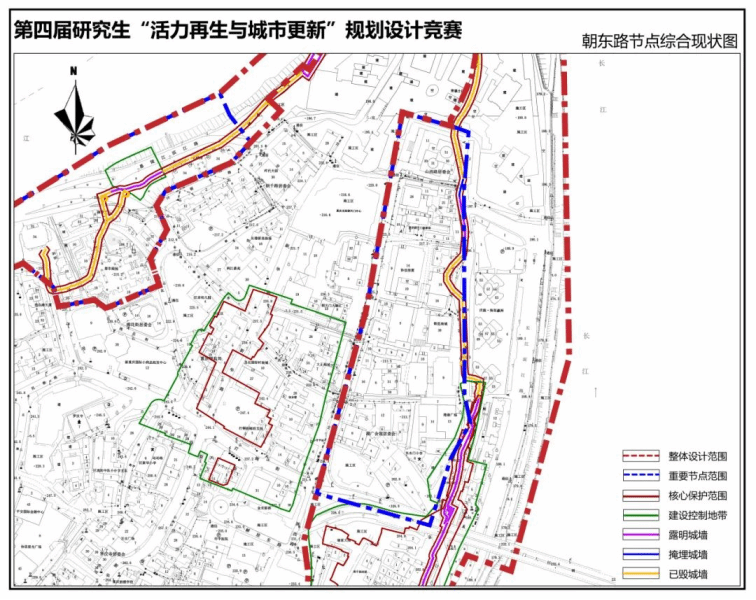
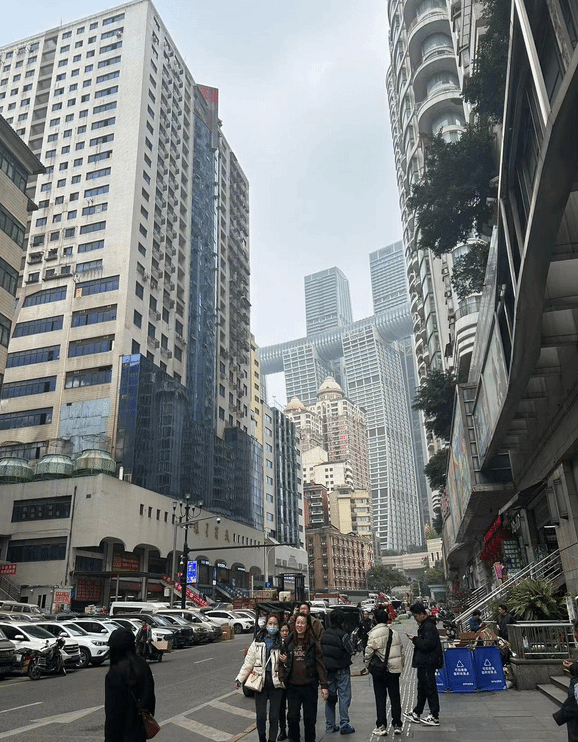
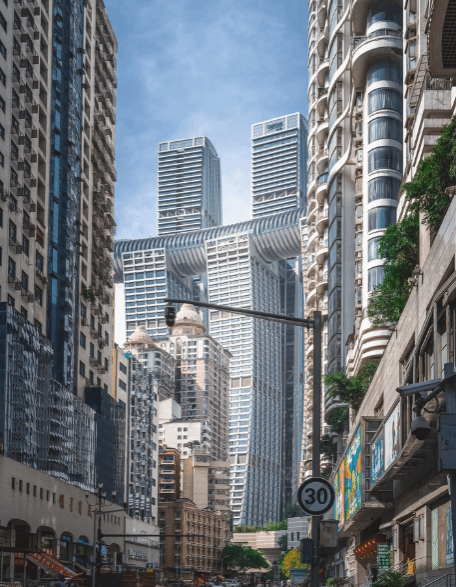
圖9 朝東路節點綜合現狀圖
Figure 9 Comprehensive status diagram of Chaodong Road nodes
4.歷史文化資源概況:場地內串聯1處歷史街區(湖廣會館及東水門歷史文化街區)、4處傳統風貌區(打銅街傳統風貌區、十八梯傳統風貌區、山城巷及金湯門傳統風貌區、白象街傳統風貌區)以及眾多文物保護單位等歷史要素(圖10、表1)。
4. Overview of historical and cultural resources: There is 1 historic district (Huguang Guild Hall and DongShuimen Historical and cultural District), 4 traditional areas (Datong Street Traditional Area, Shancheng Lane, and Jintangmen Traditional Area, Baixiang Street Traditional Area), and many historical elements such as cultural relics protection units in the site (Figure 10, Table 1).
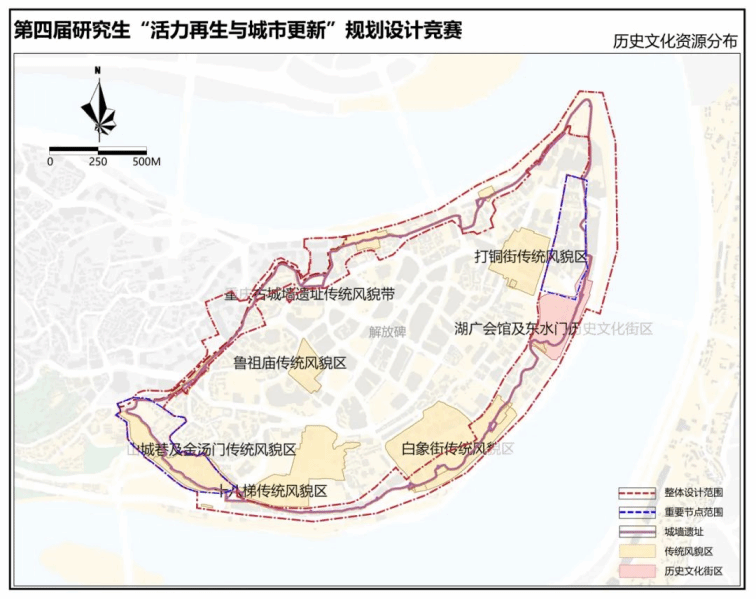
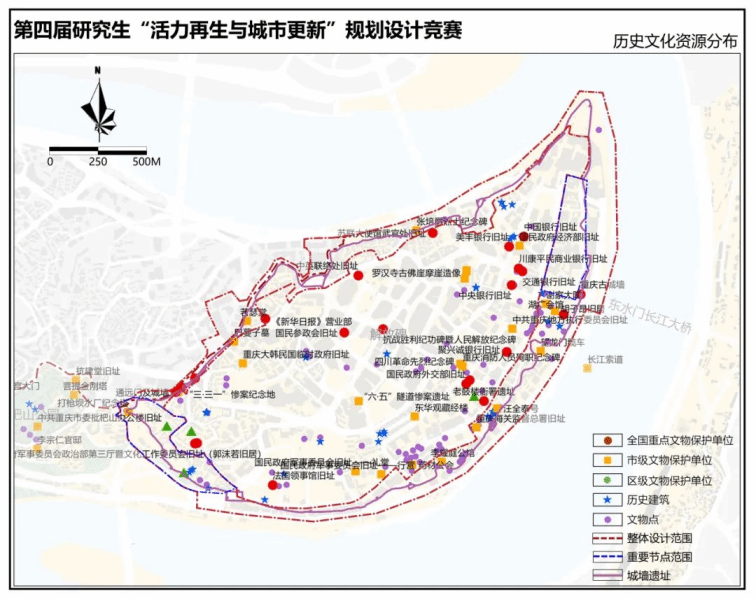
圖10 歷史文化資源分布圖
Figure 10 Distribution of historical and cultural resources
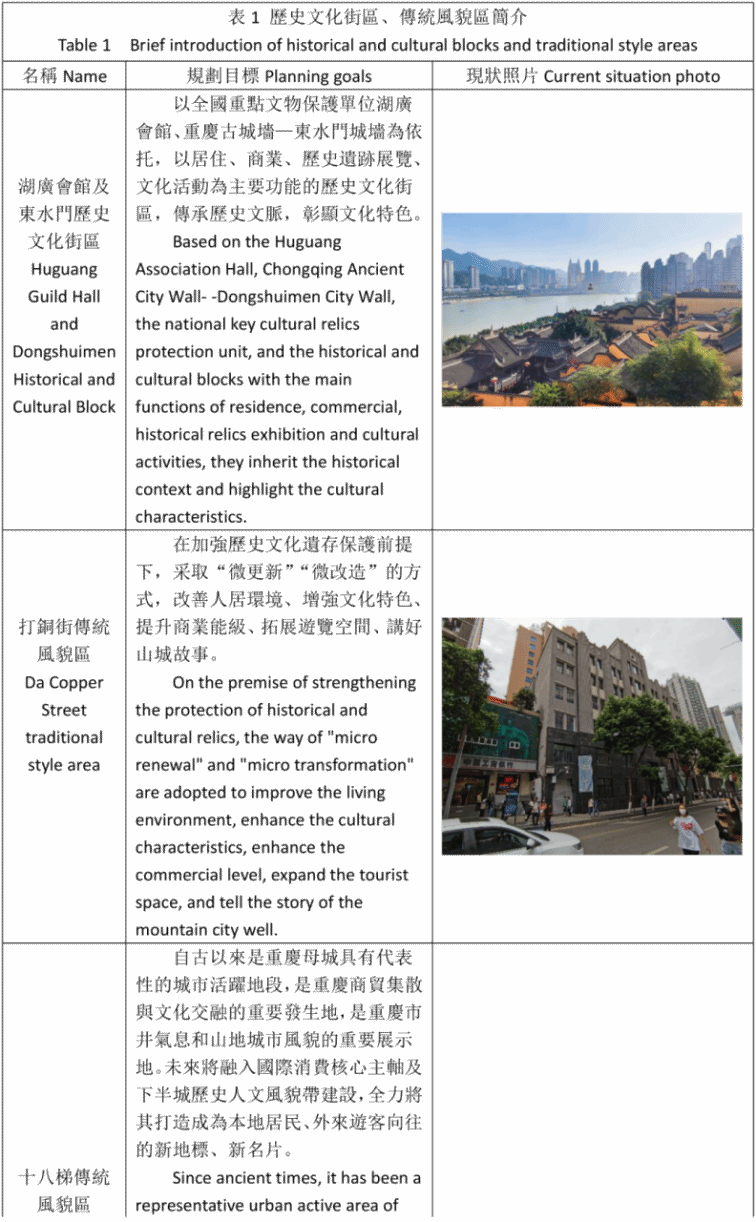
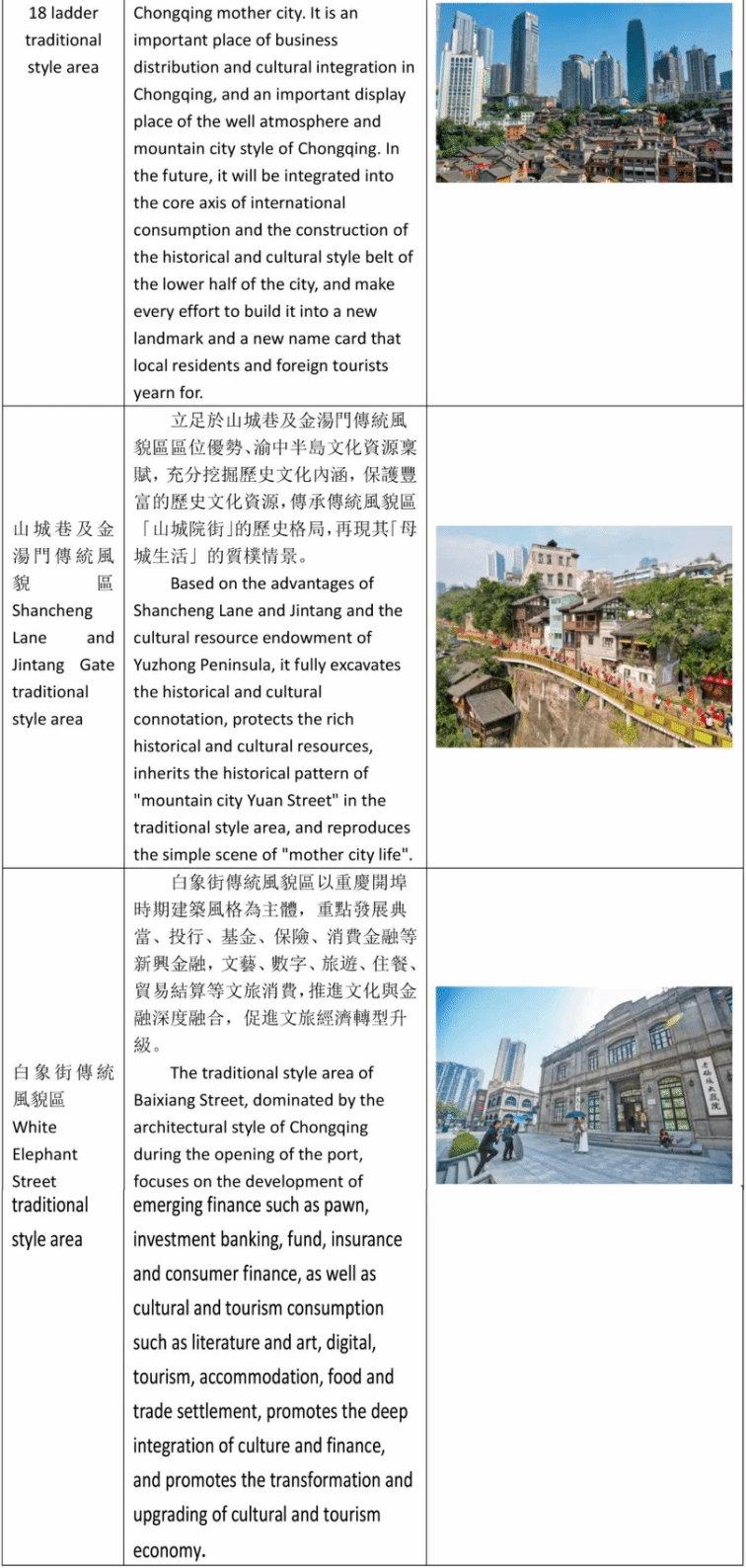
5.現狀交通:場地交通出行快速便捷,軌道交通1、2、6、9、10號線貫通,場地內道路交通骨架基本形成。規劃環城墻山城步道14.6公里,形成“一環六支”的山城步道結構,打造尋訪重慶古城遺址步道主題(圖11)。
5.Current traffic: The site traffic is fast and convenient, the rail transit lines 1,2,6,9, and 10 are connected, and the road traffic skeleton in the site is formed 14.6 kilometers of mountain city trails are planned, forming a mountain city trail structure of "one ring and six branches", and creating the theme of visiting the ruins of the ancient city of Chongqing (Figure 11).
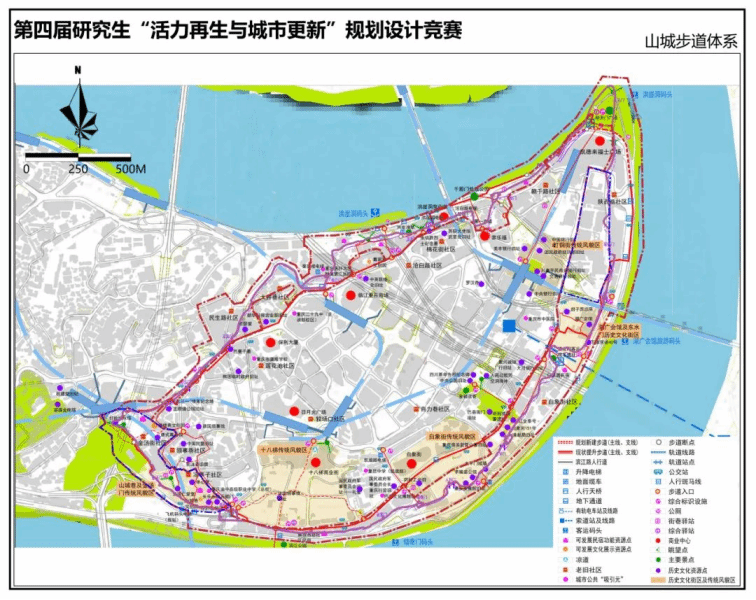
圖11 山城步道體系
Figure 11 Mountain city trail system
四、規劃設計要求
Planning and design requirements
從價值導向、目標框架、實施路徑、方案設計等方面完整、合理並富有創造性地開展設計地段的活力再生與城市更新。
From the value orientation, goal framework, complete, reasonable, and creative aspects of the implementation path, scheme design, and the dynamic regeneration and urban renewal of the design area.
(1)把握價值導向:以“與古為新、有機更新”為核心理念,強調探索創新歷史遺產保護和城市更新的融合路徑,強調協調遺產保護與城市發展、規劃手段與市場機製的關系,可采用多種方法展開更新設計。
(1)Grasp the value orientation: With the core concept of "new with the ancient and organic renewal" as the core concept, emphasizing the exploration and innovation of the integration path of historical heritage protection and urban renewal, emphasizing the coordination of the relationship between heritage protection and urban development, planning means and market mechanism, various methods can be adopted to carry out the renewal design.
(2)構建目標框架:在綜合分析城市發展目標的基礎上,考慮政府部門、在地居民、市民遊客等多元化訴求,結合場地的物質空間特征、歷史文化特色、經濟平衡要求、社會發展狀況等,確定合理的目標體系。
(2)Construction of target framework: On the basis of comprehensive analysis of urban development goals, consider the diversified demands of government departments, local residents, citizens and tourists, combined with the material space characteristics, historical and cultural characteristics, economic balance requirements, social development status, to determine a reasonable target system.
(3)探尋實施路徑:規劃設計應結合行動計劃、實施主體、運營機製等方面的考慮,突出常態化、漸進式、持續性的有機更新模式,提出切實可行的實施步驟、運營模式和公眾參與機製。
(3) Explore the implementation path: The planning and design should combine the consideration of the action plan, the implementation subject, the operation mechanism, and other aspects, highlight the normal, gradual, and continuous organic renewal mode, and put forward feasible implementation steps, operation mode, and public participation mechanism.
(4)提出設計方案:包括總體概念性城市設計和重要節點詳細設計兩個層次,設計方案應深刻挖掘基地內物質空間、文化價值和場所精神,提出設計的策略和願景。要求邏輯清晰、布局合理、特色突出,設計達到一定深度。
(4)Put forward the design scheme: including the overall conceptual urban design and the detailed design of important nodes. The design scheme should deeply explore the material space, cultural value, and place spirit in the base, and put forward the design strategy and vision. Requirements for clear logic, reasonable layout, prominent characteristics, and design to reach a certain depth.
五、參賽要求
Entry requirements
(1)學歷要求:國內外高校在讀研究生(碩士生、博士生均可參賽);
(1) Educational requirements: graduate students in domestic and foreign universities (both master's students and doctoral students can participate in the competition);
(2)專業要求:城鄉規劃、建築學、風景園林及相關學科,鼓勵學科交叉;
(2) Professional requirements: urban and rural planning, architecture, landscape architecture and related disciplines, and encourage interdisciplinary disciplines;
(3)團隊要求:每個參賽團隊須由2-4名研究生和1-2名指導教師組成,每個團隊只能提交1份參賽作品;
(3) Team requirements: each team must be composed of 2-4 graduate students and 1-2 instructors, and each team can only submit one entry;
(4)註意事項:參賽團隊請註意各環節時間及提交數據或成果要求,以便能及時提交成果參與評審及交流,遲交或缺項等行為將被視為自動放棄參賽;
(4) Notes: Teams please pay attention to the time of each link and the requirements of submitting data or results, so that they can submit the results in time to participate in the evaluation and communication. Late delivery or missing items will be regarded as giving up the competition automatically;
(5)設計成果表達要求:參賽小組應提供4張A1設計圖紙,以JPG格式電子版本方式提供,內容要求是規劃設計的設計圖和具體設計說明相關內容。圖紙電子文件分辨率不低於300dpi/英寸(594mm×841mm)。
(5) Requirements for expression of design results: The participating team shall provide 4 A1 design drawings, provided in JPG format. The content requirements are the design drawings and the specific design description. The electronic file resolution of the drawings shall not be less than 300 dpi / inch (594mm 841mm).
六、競賽開題與報名
Registration Requirements and Methods
① 競賽線上開題
① Online competition proposal
2024年9月18日19:00,重慶大學李和平教授為同學們進行線上開題。
On September 18, 2024 at 19:00, Professor Li Heping from Chongqing University conducted an online thesis proposal for the students.
線上開題平臺為騰訊會議,會議號:390-365-993。
The online proposal platform is Tencent Meeting. Conference Number: 390-365-993
② 報名截止時間:2024年10月7日0:00
② Deadline for registration: 0:00, October 7,2024
③報名要求:
③ Registration Requirements:
1.學歷要求:國內外高校在讀研究生(碩士生、博士生均可參賽)。
1.Education requirements: graduate students in domestic and foreign universities (both master's students and doctoral students can participate).
2.專業要求:城鄉規劃學、建築學、風景園林學及相關學科,鼓勵學科交叉參賽。
2.Major requirements: Urban and rural planning, architecture, landscape architecture and related disciplines, cross-disciplines are encouraged.
3.團隊要求:每個參賽團隊由2-4名研究生和1-2名指導教師組成。每個參賽團隊請指定1名同學為組長,以便聯絡(如無指定,則默認為參賽報名信息名字順序第一的同學為組長)。
3.Team requirements: Each participating team will be composed of 2-4 graduate students and 1-2 instructors. Each team should appoint one student as the team leader for contact (if there is no designation, the default is that the student with the first name order of the registration information will be the group leader).
④報名方式:
④ Registration Way
請填寫報名表格,編輯郵件統一發送到郵箱2248374217@qq.com進行報名,郵件標題為“學校-組長姓名”。競賽組委會工作人員將每周統一發送一次參賽碼,已確認報名成功,請妥善保管參賽碼,以便在作品提交時一並提供(成果提交時間為2025年1月20日)。
Please fill in the registration form and edit the email to the email 2248374217@qq.com for registration. The title of the email is "School-Name of group leader". The staff of the organizing committee will send the entry code once a week. If the registration is confirmed, please keep the entry code properly so that the works can be submitted together (the results will be submitted on January 20, 2025).
⑤ 信息發布群:
⑤ Information Release Group:
信息發布請加QQ群,請掃碼:
Please add QQ group for information release, please scan the code:

⑥報名表:
⑥ Entry Blank

七、組織機構
Institutional Framework
本次競賽主辦單位和承辦單位如下:
The organizers and organizers of this competition are as follows:
主辦單位:
Host
世界華人建築師協會(WACA)
The World Association of Chinese Architects (WACA)
遼寧省城市規劃協會城市更新專業委員會
The Urban Renewal Professional Committee of Liaoning Provincial Urban Planning Association
承辦單位:
Organizer:
沈陽建築大學
Shenyang Jianzhu University
遼寧省國土空間規劃信息技術研究生創新與學術交流中心
Liaoning Province Land and Space Planning Information Technology Graduate Student Innovation and Academic Exchange Center
北京大學建築與景觀設計學院
The School of Architecture and Landscape Design, Peking University